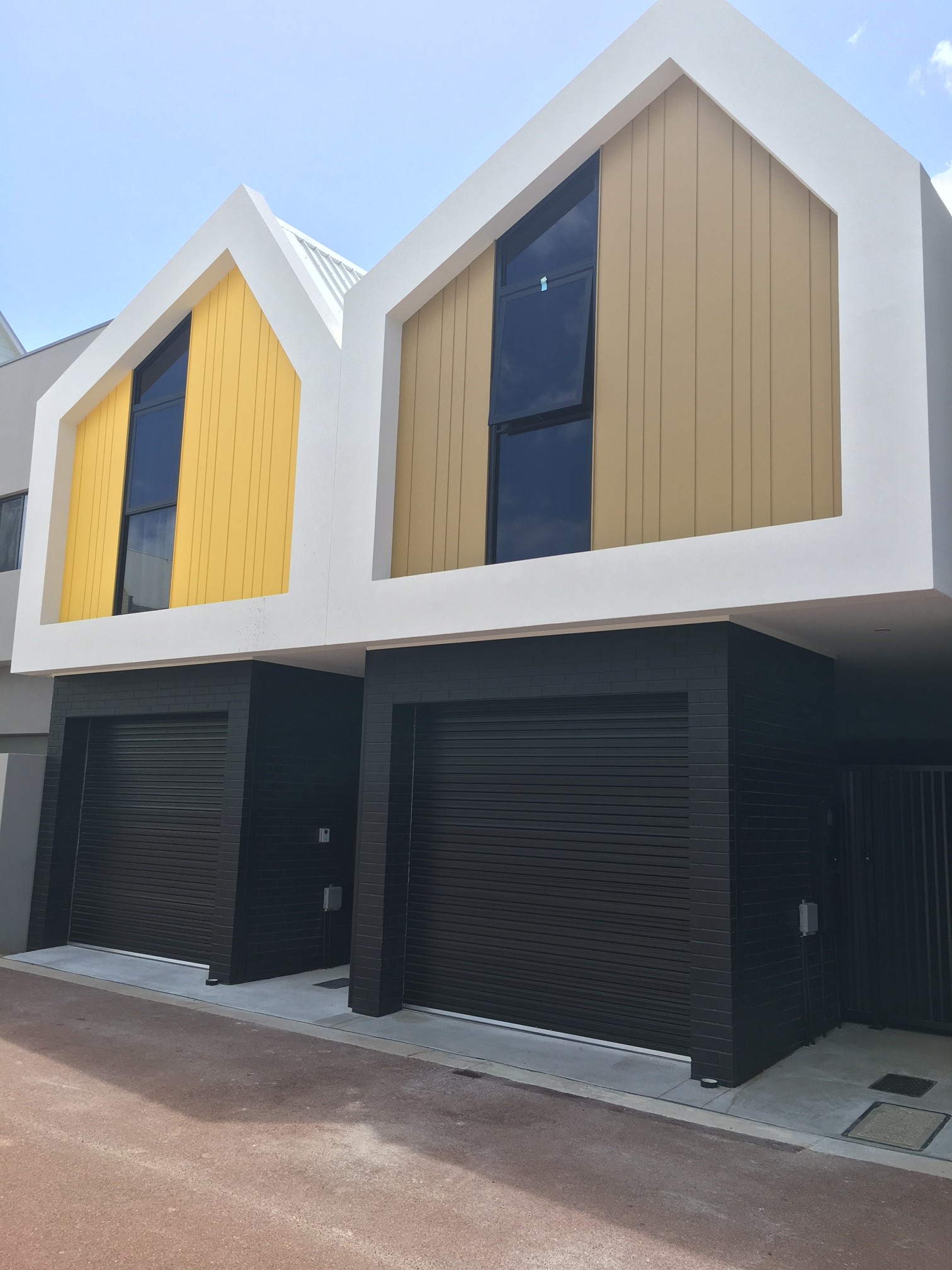Project Description
February 2019
- Feature/contour survey for building design
- Boundary re-peg and building set-out
- Draft (preliminary) built strata plans
- Intrusion Easement and Right of Access documents
- Western Power dome relocation documentation
- Final survey and built strata plan
- BA16 and required documentation to Local Government
- Project management and lodgement of documents at Landgate




