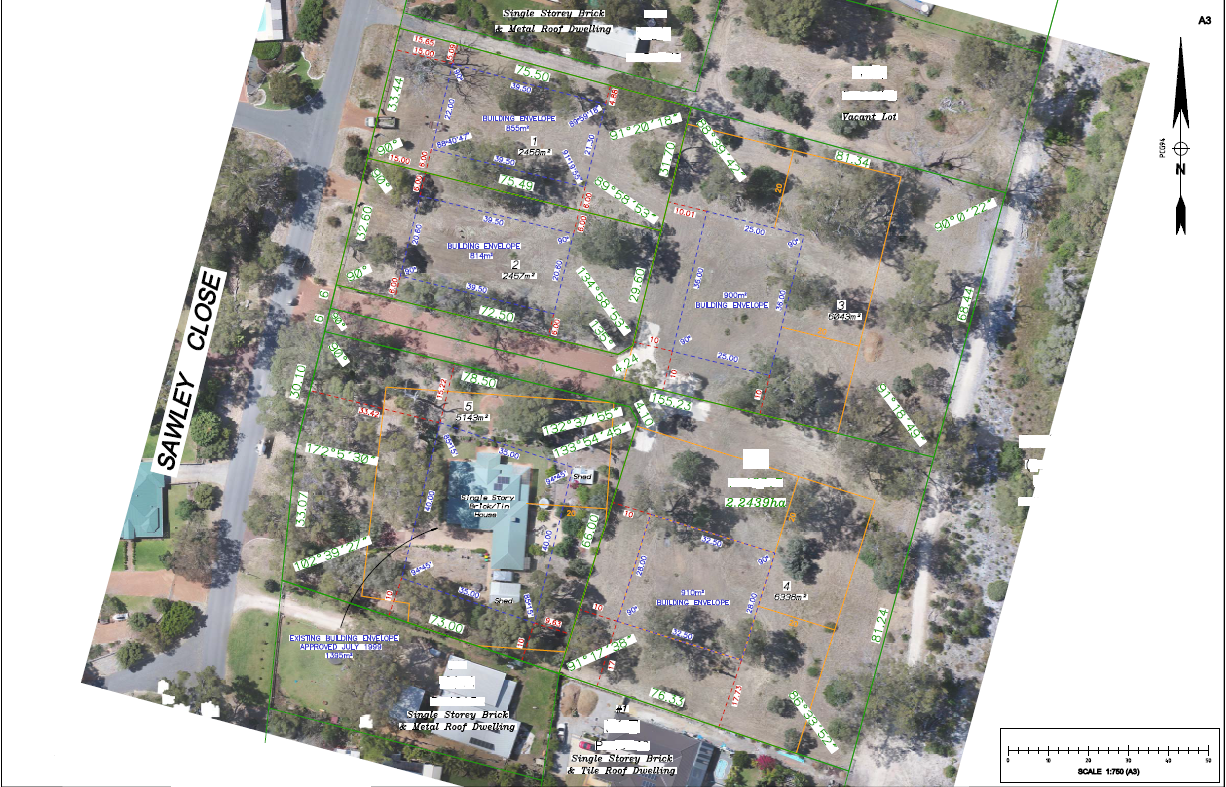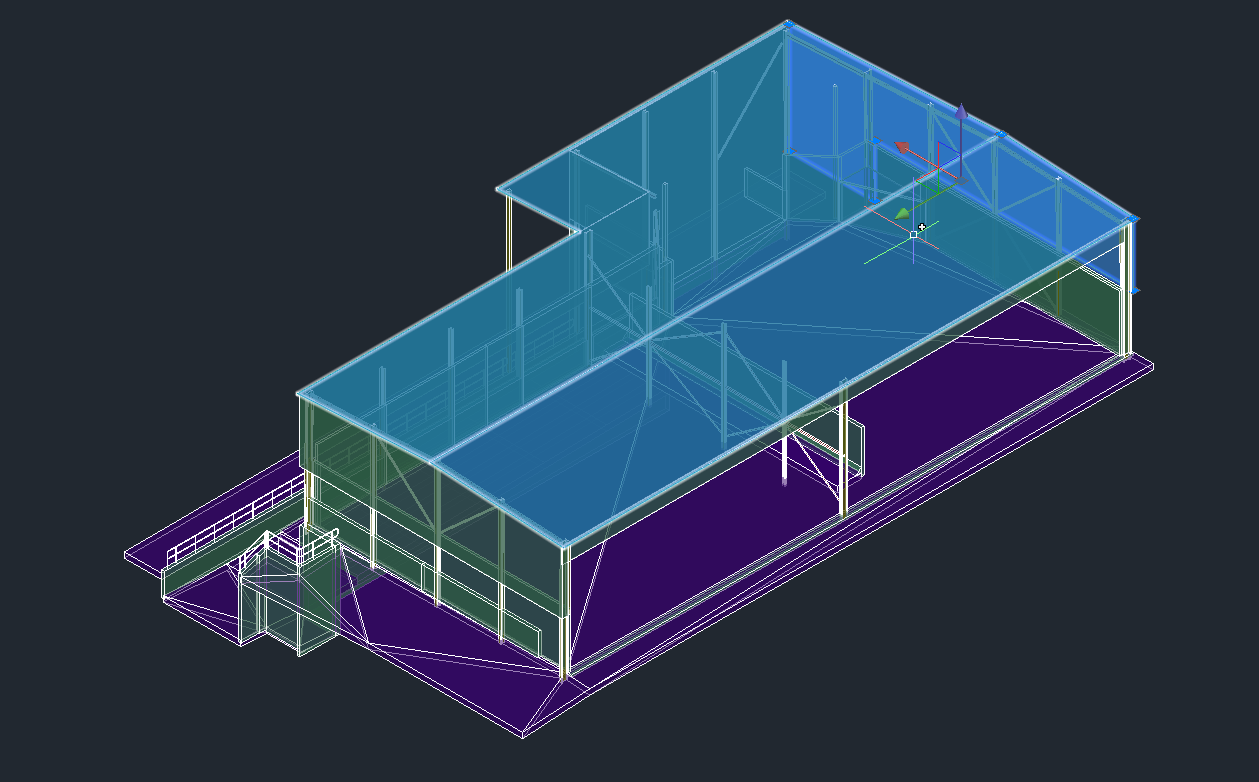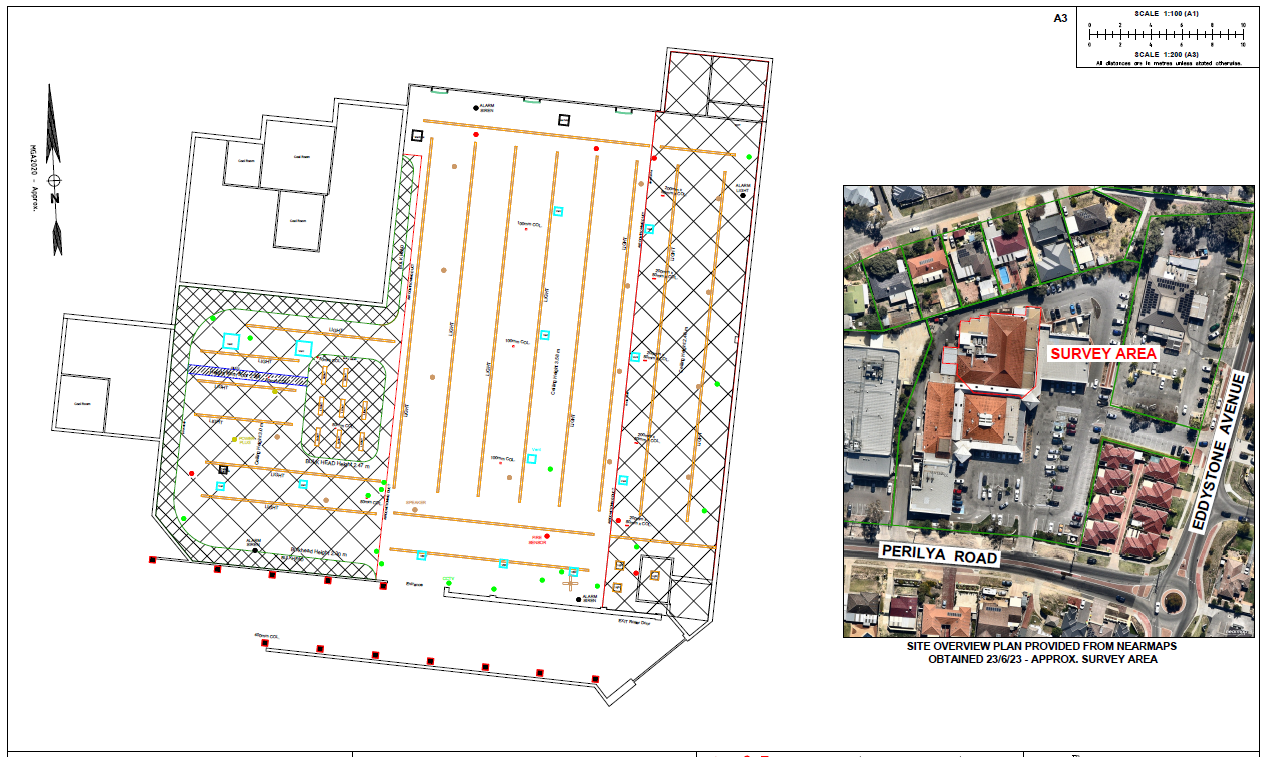November 2017
- Feature, contour and detailed tree survey & plan
- Cadastral boundary surround survey
- Building envelope plan and set-out
- Power & service pegging + final pegging & referencing
- Freehold subdivision deposited plan and surveyors fieldbook
- Post tree lopping UAV aerial survey and plan (shown below) for BMP compliance evidence
- Liaising with local government, WAPC and bush-fire consultants for subdivision clearances
- Restrictive covenant document and statutory declaration form
- Project management of subdivision




