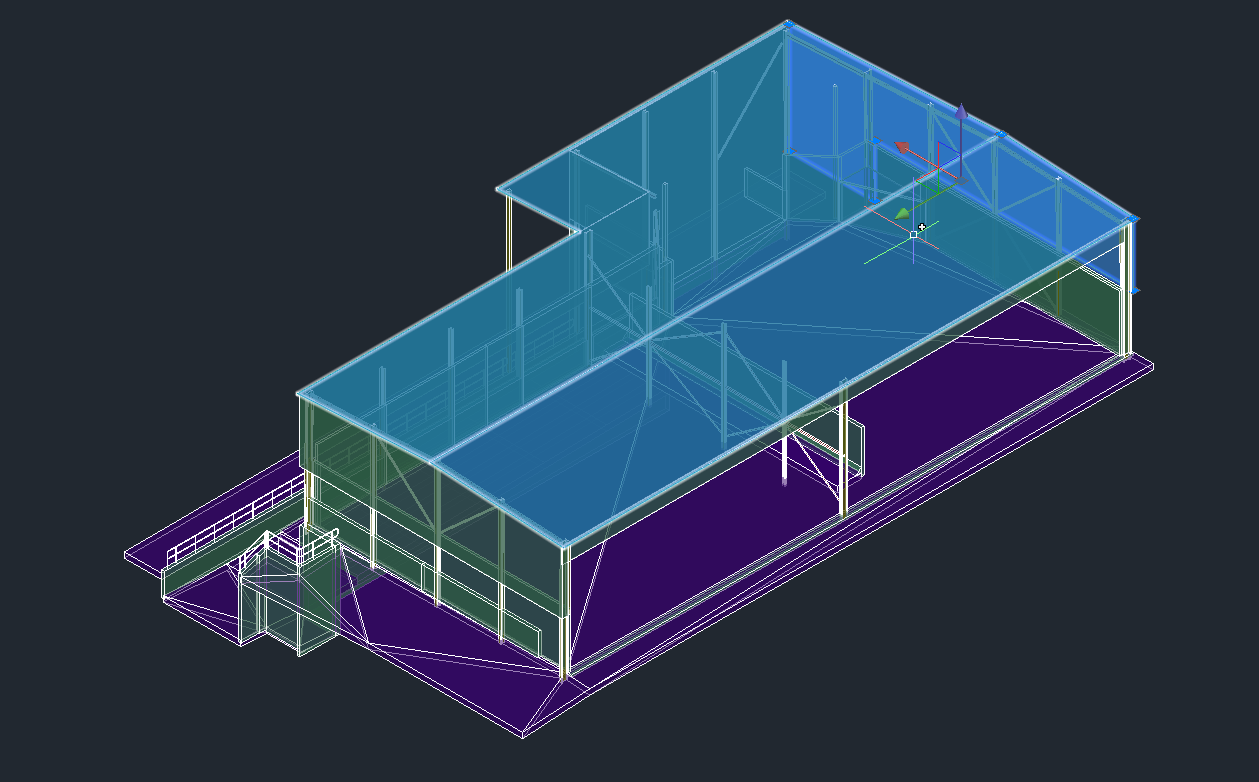June 2019
- Ground floor extension and new 2nd floor
- Control survey and pickup of existing building
- Overlay architectural and structural drawings onto initial survey of building
- Multiple set-outs including height datum transfer, grid-lines, wet areas, lift shaft, 100’s of holding down bolts and structural steel as-con
- Provide sketches showing marking placed for clarity and good communication over the multiple set-out visits
- Provide UAV drone imagery for project stages and final imagery for portfolio presentation




